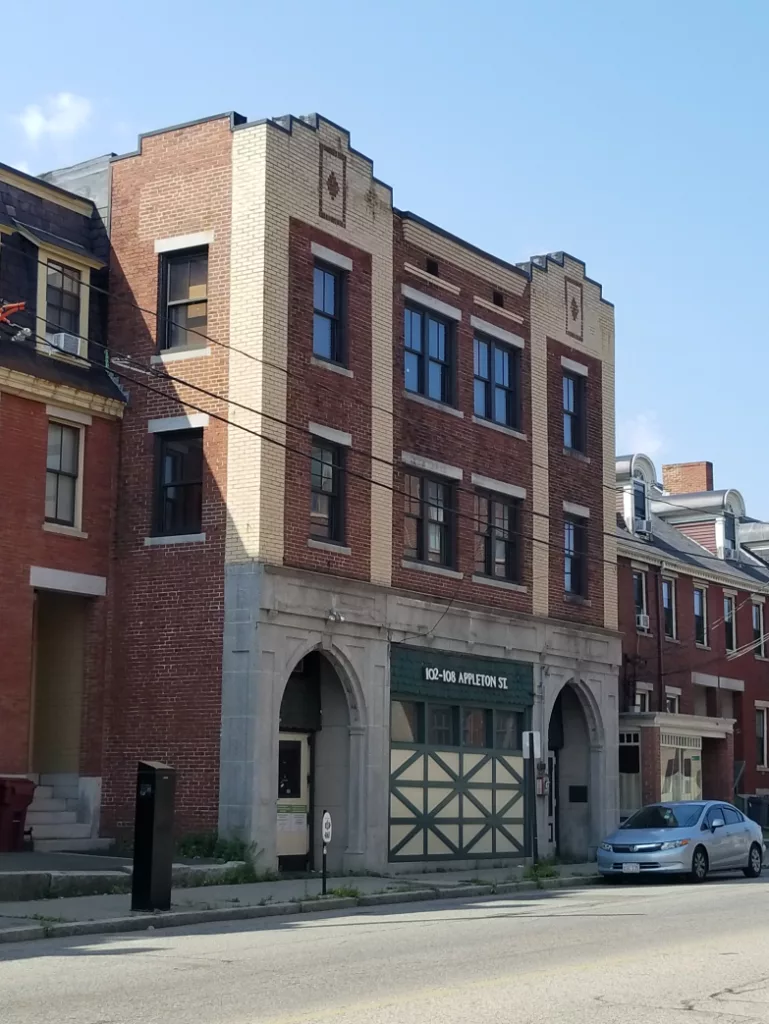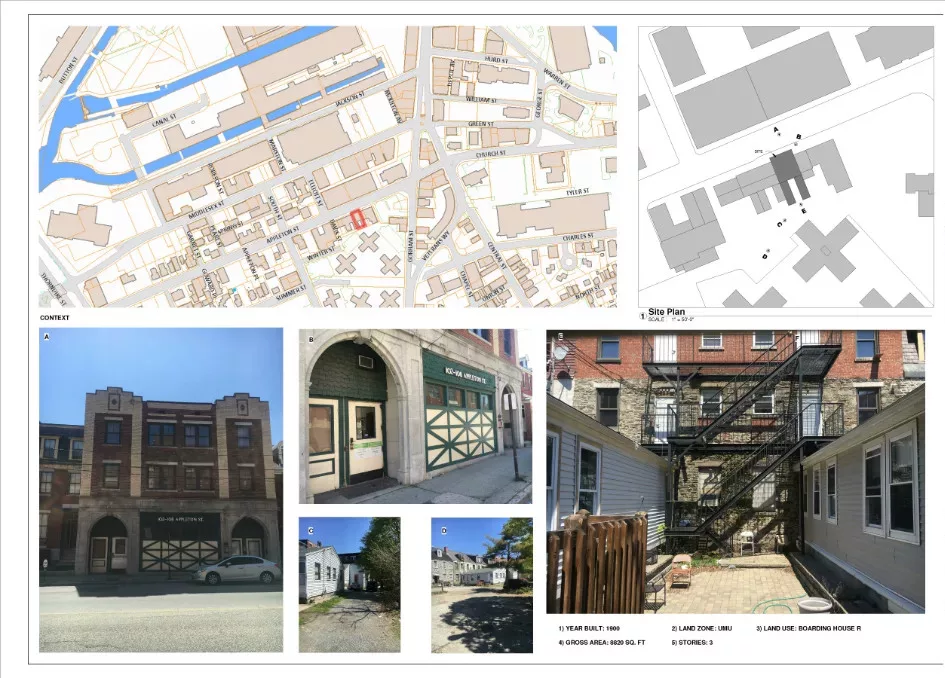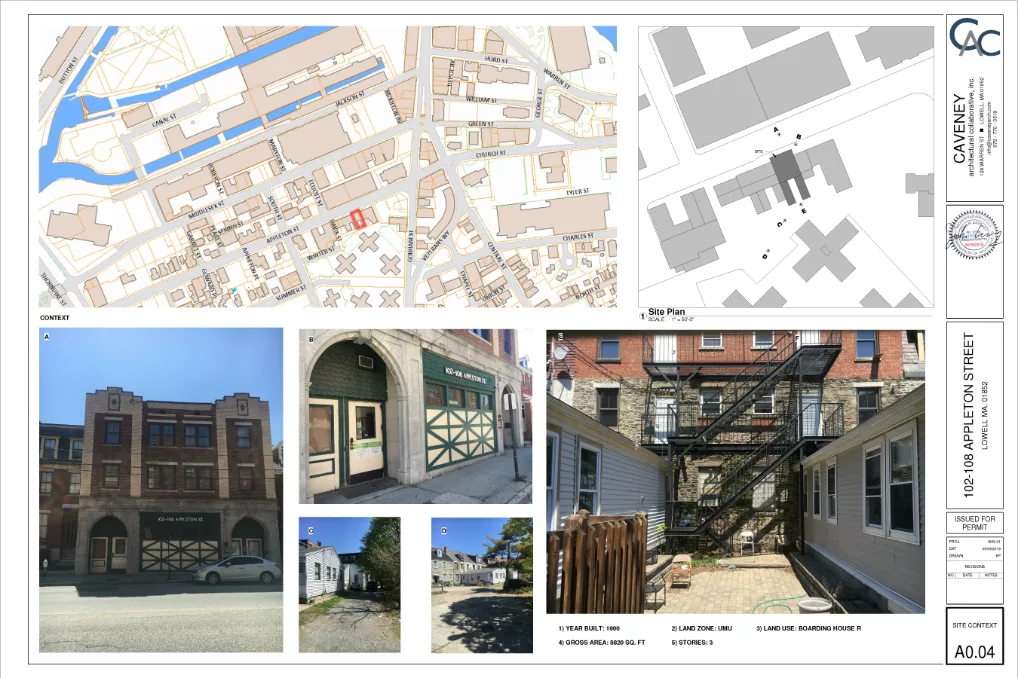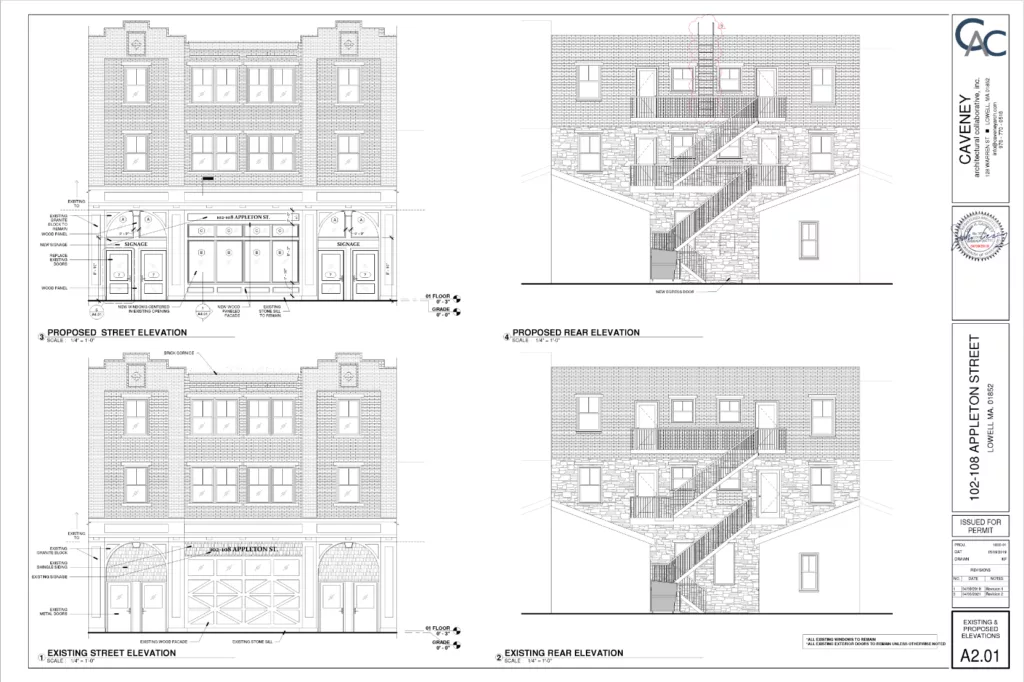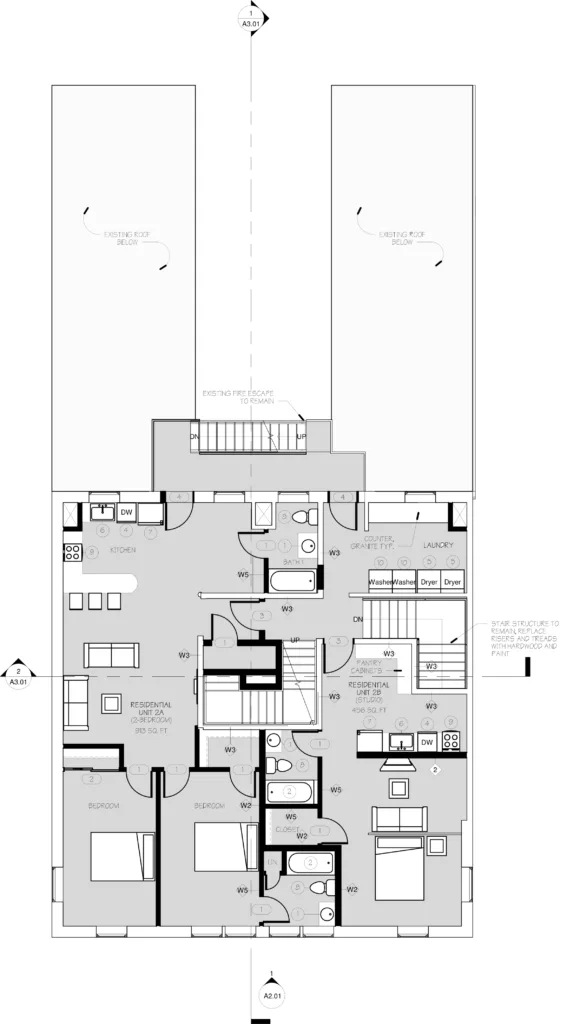Appleton Street Residences
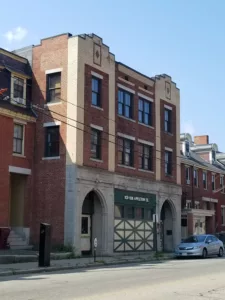
Overview
CAC was brought by the Owners of The Appleton Street Residences to undertake a renovation of a historical apartment building located in the heart of the Downtown Lowell Historic District. Our primary goal with this project project was to transform the building into a multi-purpose structure that includes retail space on the ground floor and residential apartments on the second and third floors. The renovation work involved a completely new interior fit out of the two residential floors, white boxing of the ground floor retail space, and renovations to the historic storefront facade in collaboration with the Lowell Historic Board. Throughout the design process, ourteam worked closely with local authorities to preserve the building’s historical charm while incorporating modern amenities to cater to the needs of both the residents and retail tenants.
Lowell, MA
6,500
Collaborators
Services
Architecture
Interiors
Multifamily
