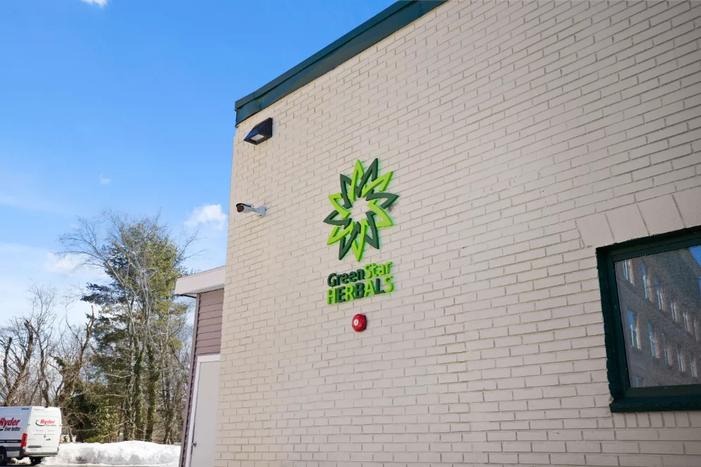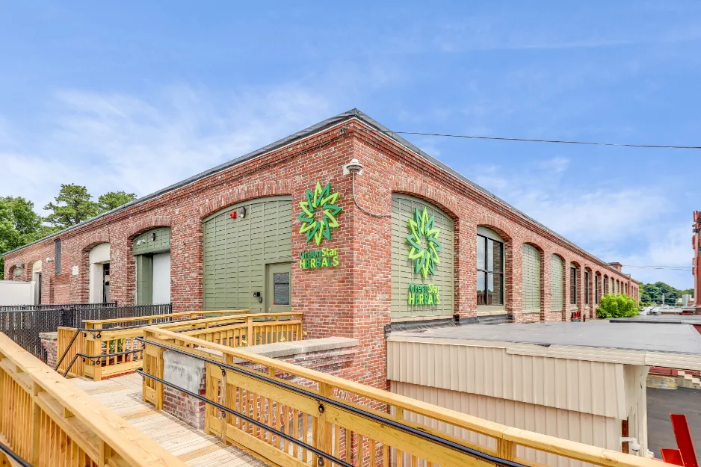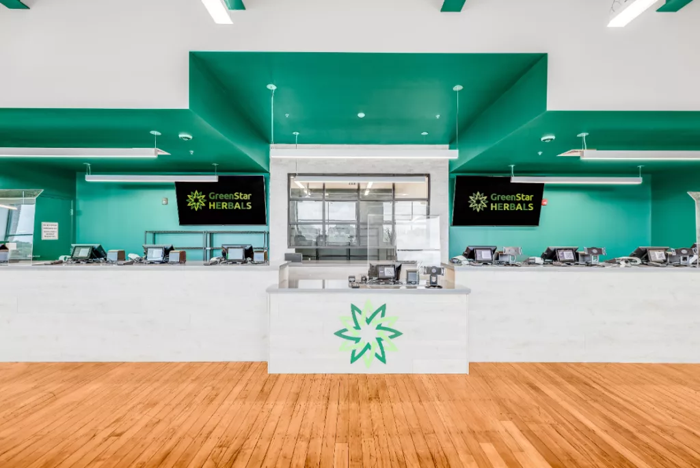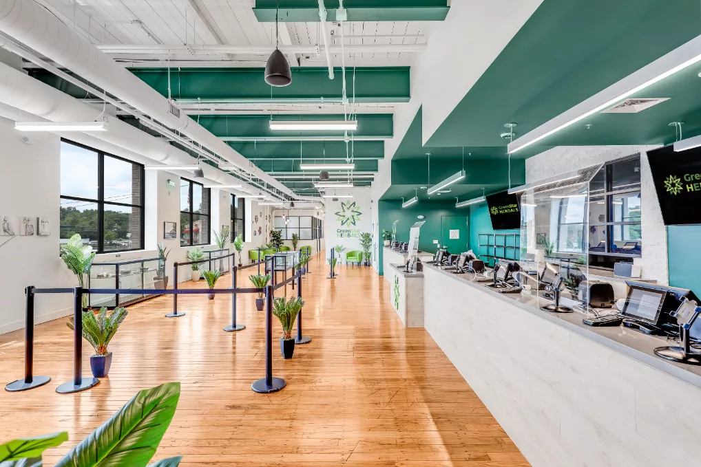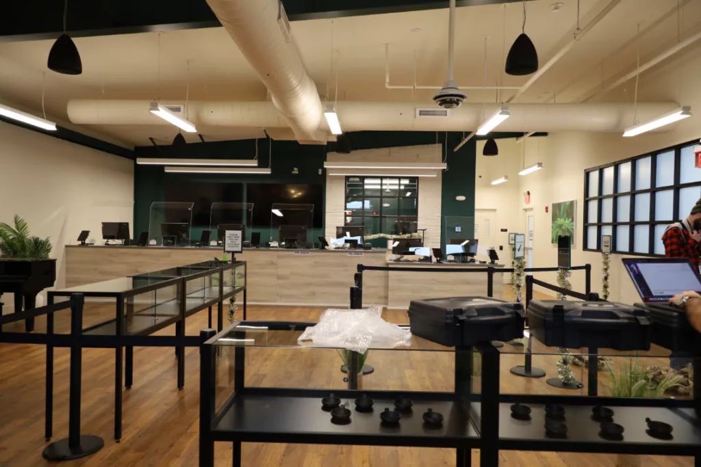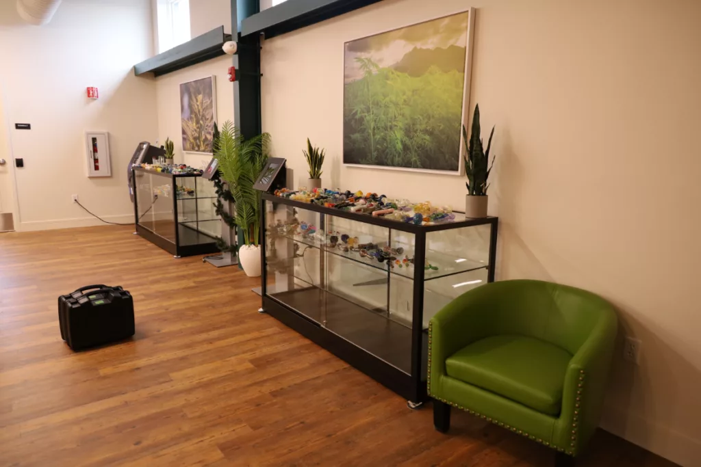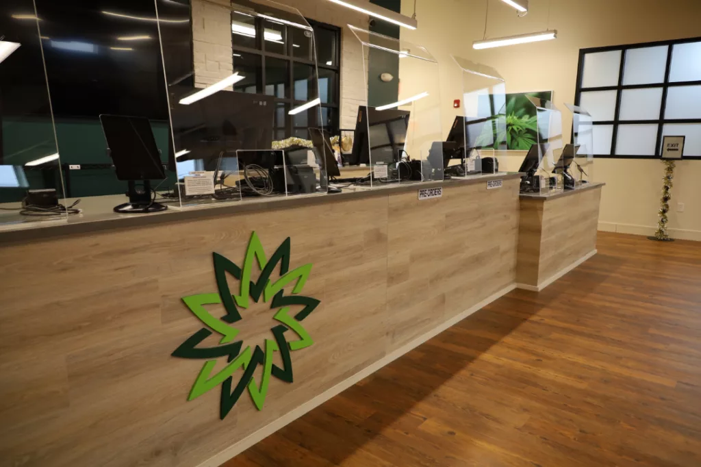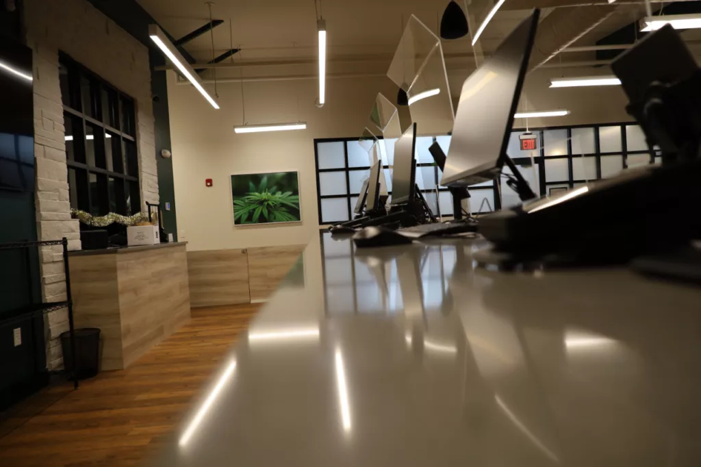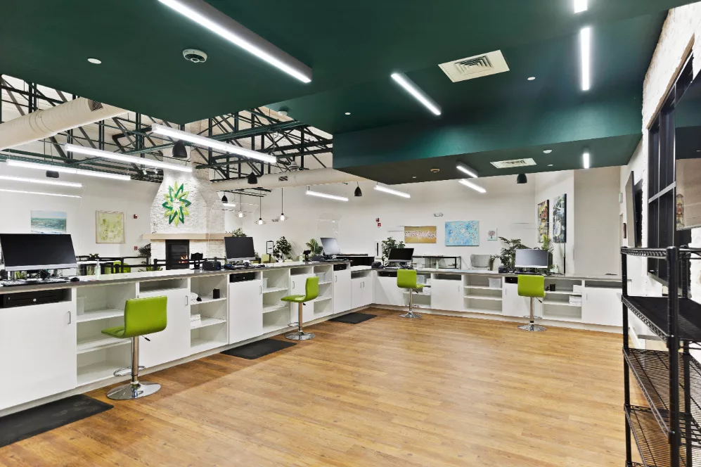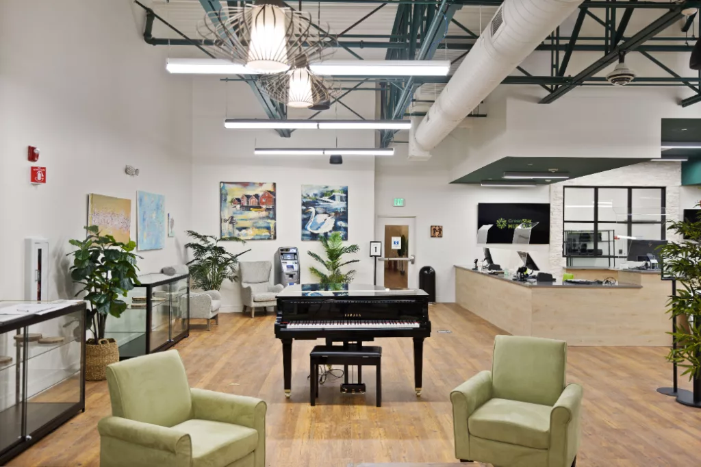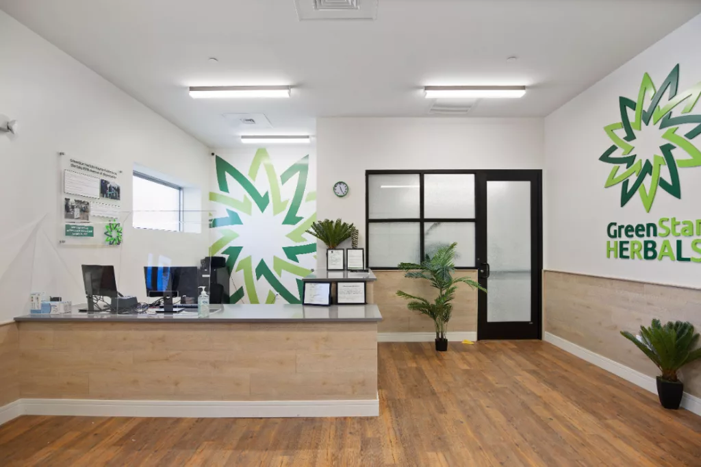Greenstar Herbals (Now Rise Recreational)
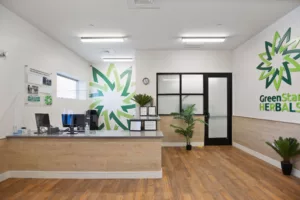
Overview
GreenStar Herbals is a Massachusetts-based cannabis company with three dispensary locations in the Greater Boston area. CAC has been Greenstar’s design partner since 2018,providing conceptual design services for many locations within the Merrimack Valley, North Shore, and Greater Boston before obtaining municipal approvals in the three locations for adult-use recreational sales. Our goal was to create warm, inviting dispensaries, resembling cozy hunting lodges and featuring elements like roaring fireplaces, exposed natural stone, warm wood tones, and black metal accents.
Opened in 2020, the first dispensary is located in the old Navy Yard Textile Mill in Dracut, MA. Spanning nearly 9,000 square feet across the Merrimack River from UMASS Lowell and nestled into a long vacant mill space, the dispensary boasts high ceilings and large factory windows that flood the space with natural daylight.It also features refinished original hardwood floors, a seating area separated from the sales floor with a floor-to-ceiling fireplace, and ample room for future growth and expansion.
After completing the facility in Dracut, construction promptly began on their next site located on Main Street in Maynard, MA. This 16,000 square foot former bowling alley, cafe, and test/production kitchen is situated on the main commercial drive in the center of Town and adjacent to the Assabet River. Clocking in at just over 7,300 SF and featuring a huge sales floor, generous point of sale area, large staff area, and riverfront location, this facility stands out from others in the area. The design retains some of the key design elements and branding from the Dracut facility, including high ceilings, exposed structure, and cozy hunting lodge finishes throughout. It also includes a drive-in receiving bay for secure product delivery, a separate entry and exit, and a dedicated driveway off of Main Street that provides ample off street parking. The dispensary opened for sales in April 2021.
The third and final location for GreenStar Herbals was a ground-up new construction facility in the heart of Chelsea, MA. Encompassing 4,000 square feet and situated in the industrial shipping district and minutes from the Encore Casino, this location has made a huge positive impact in an area struggling to develop. Working closely with City officials, our team delivered a design that reflected the branding and customer experience of the other two locations, while creating a new dynamic exterior that stands out amongst a sea of warehouses. Though much smaller than the previous two facilities, the team was able to replicate the aesthetics and materiality of the larger locations while rehabilitating a site in desperate need of a clean-up.
In the Fall of 2021, GreenStar Herbals merged with GreenThumb Industries, and shortly after, all three dispensaries were re-branded under the name “RISE.”
Multiple Locations
Collaborators
Services
Architecture
Interiors
Dispensary
Companies
Vantage Builders
Locations
Dracut
Chelsea
Maynard
