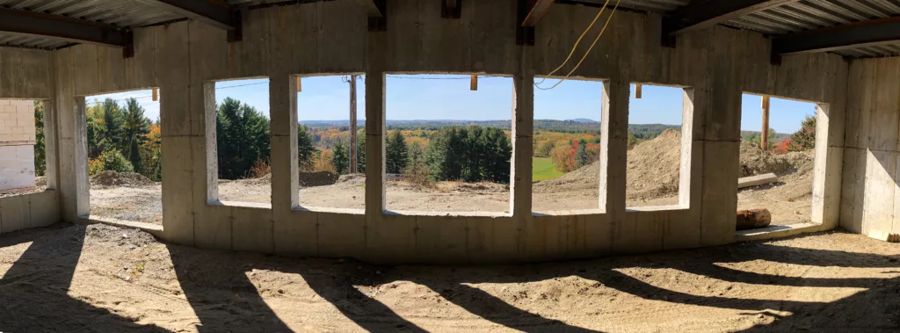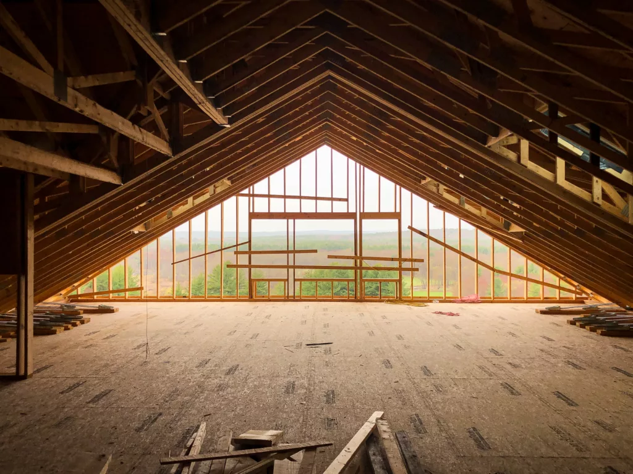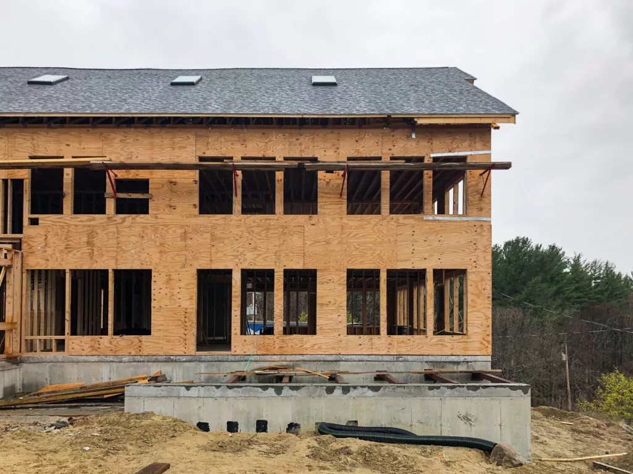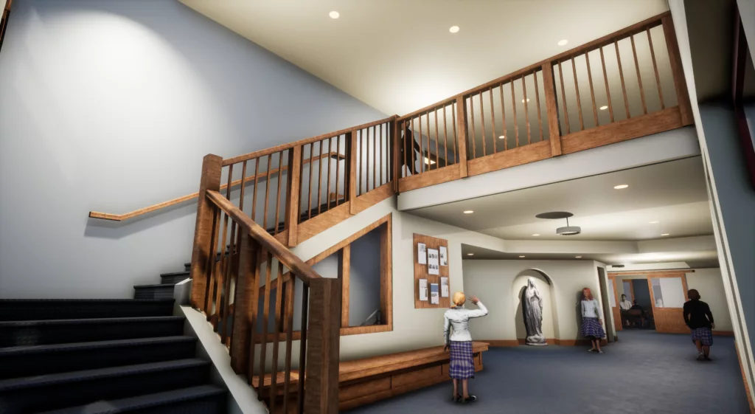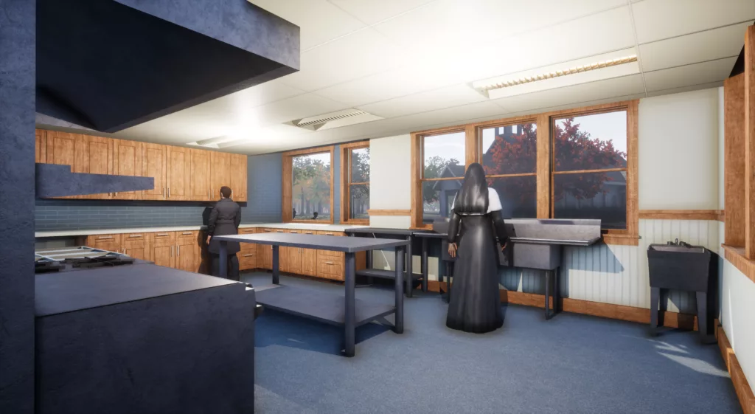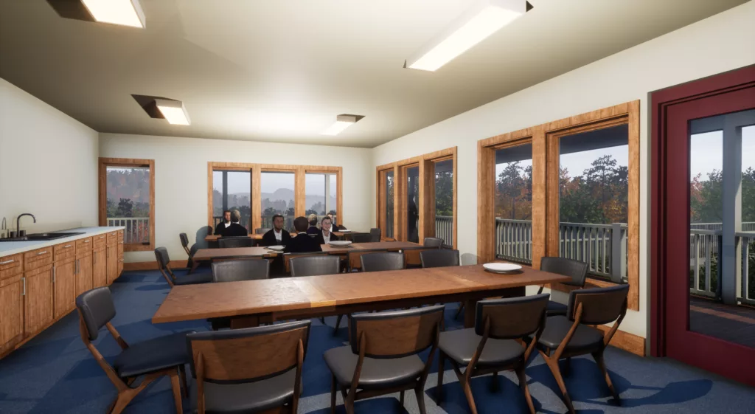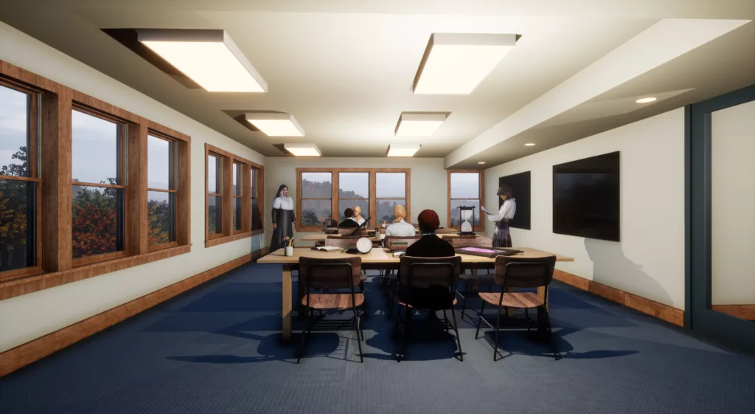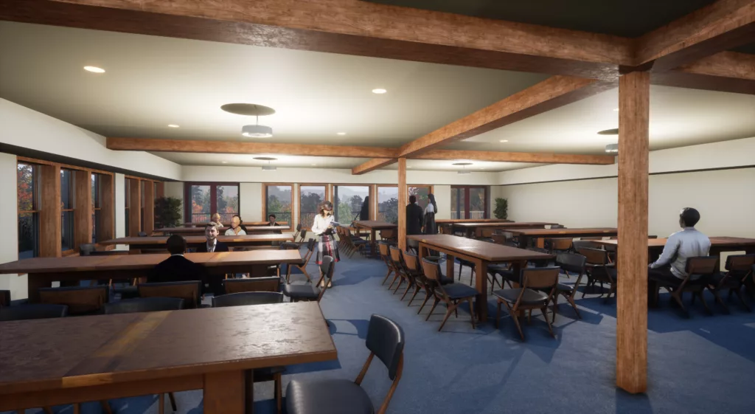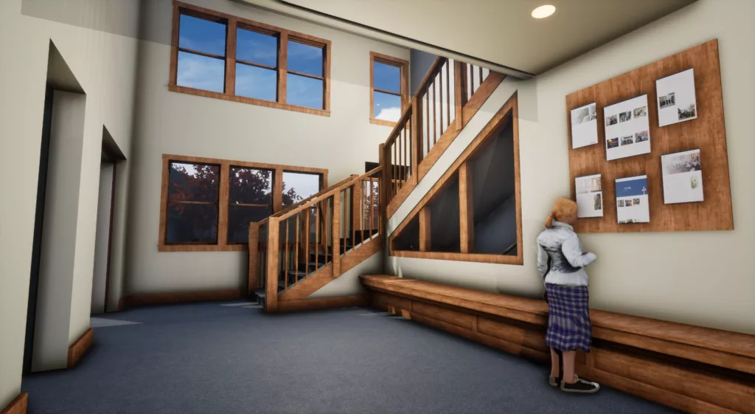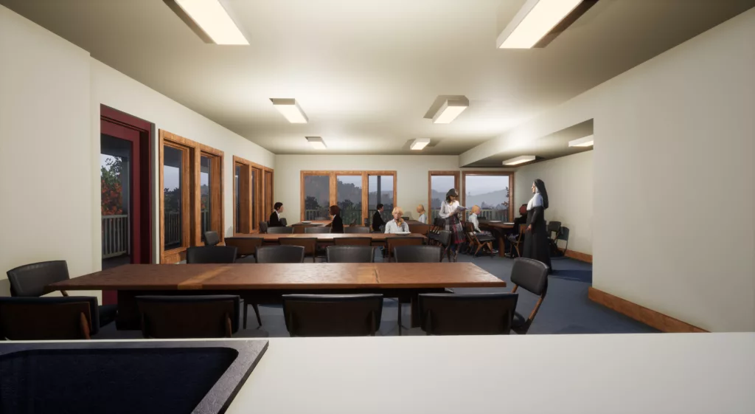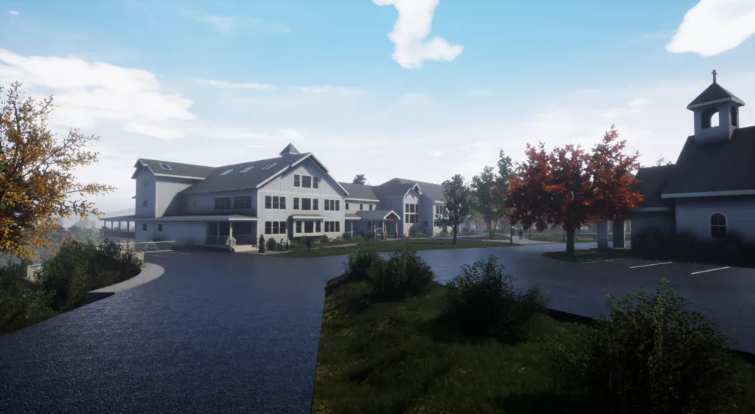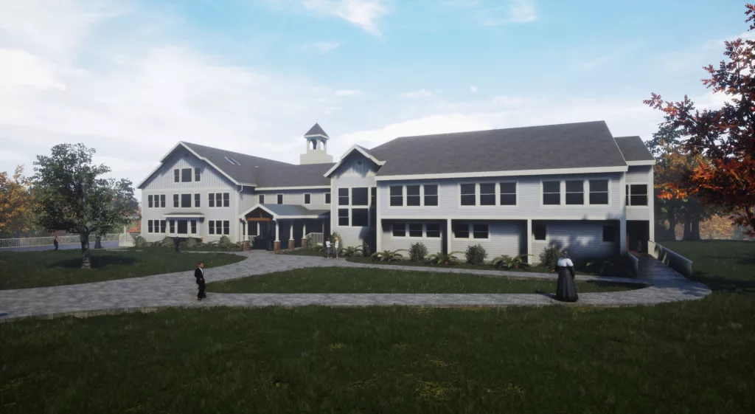St Benedict’s Elementary School
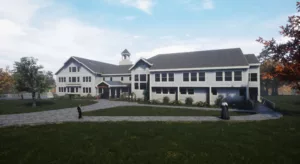
Overview
The St. Benedict Elementary School project encompasses the revitalization and expansion of an existing elementary school building on the St. Benedict’s Center campus in Worcester, MA. CAC was hired by The St. Benedict’s Center, a public religious community affiliated with the Diocese of Worcester MA, to enhance the functionality of this building. Located on a rolling hill overlooking the Nashua River, this new addition will double the amount of student classrooms, introduce a commercial grade kitchen for the community, dining spaces for brothers and sisters of the parish, and a function hall in the basement to hold large events and gatherings.
With this project, our team has focused on maximizing the incredible views of the landscape from the most utilized spaces within the building. Mulled windows that pay homage to the original school house, while providing sightlines toward the mountains to create a visual dialogue between old and new.
With our team’s design expertise, the brothers and parish volunteers associated with the Center will be managing the actual construction of the building. This collaboration has made this project an incredible learning experience for all.
Still River, MA
20,000
Collaborators
Services
Architecture
Interiors
Educational
Companies
BMC Engineers
